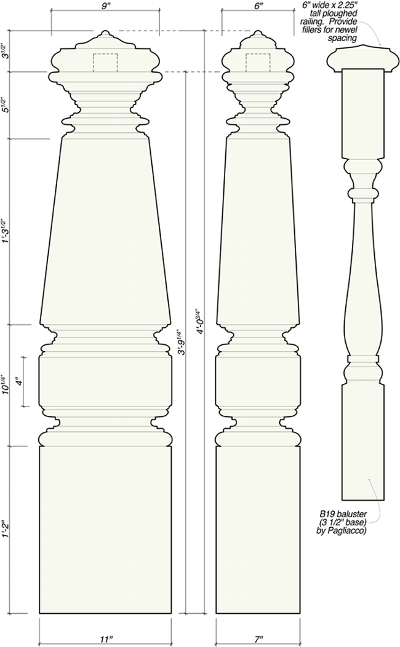Services
• Measuring and drafting of existing conditions (including locations of fixtures, cabinets, walls, windows & doors, electrical fixtures & receptacles, vents, air registers, etc.)
• Design of multiple layout schemes in plan
• Design Development of the final schematic in greater detail, taking materials and specific fixtures & appliances into account
• Shopping with / for clients & / or Provision of a List of Showrooms & online links to products that I think are appropriate to help guide clients through their own selection of fixtures & finishes
• Specification Spreadsheets Listing Windows, Doors, & Skylights, Plumbing & Lighting fixtures, Appliances & Finishes by manufacturer / model number / specific parts required / finish / size, special requirements, etc.
• Drafting of Interior Elevations including Cabinetry, Fireplace, Stair & Guardrail Designs, Wine Walls
• Exterior Design (hardscape / terraces / planter retaining walls / benches, etc)
• Construction Documents – full size at an architectural scale - including:
• Noted & dimensioned Existing / Demolition & Proposed Floor Plans
• Electrical / Mechanical layouts with HVAC equipment, outlets, lighting, panels, phone, cable, AV, etc.
• Site Plans, Elevations, Sections
• Building Details - including Waterproofing, Wall Assemblies, Custom Details
• Construction Administration – site visits & provision of additional details to builder as needed during construction as well as coordination with contractor, subcontractors & custom fabricators throughout course of project
|
 |