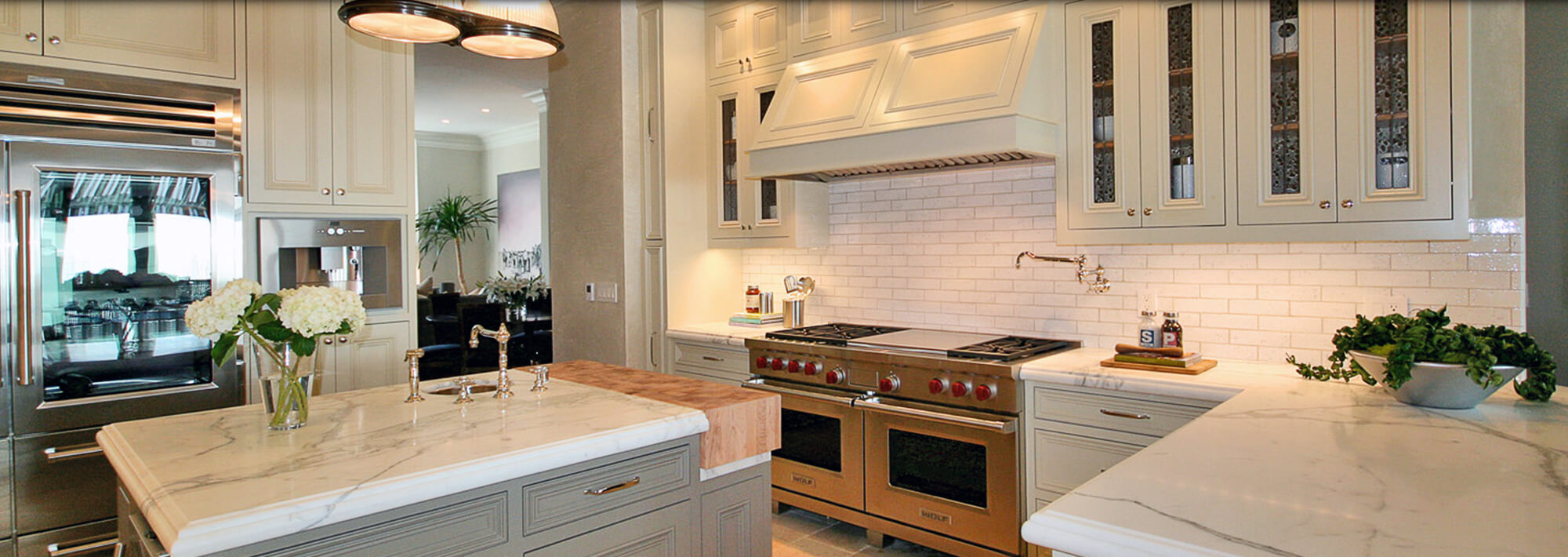Presidio Heights
This house in Presidio Heights had been neglected for many years. Not a scrap of its original elegance remained on the inside. It was clogged with awkward progressions through unnecessary hallways and isolated rooms providing no relationship to the supporting spaces that should have tied more directly to them.
The interior spaces were almost completely reconfigured, and a new rear addition with expansive windows, doors, and terraces was created to take advantage of awe-inspiring views of the Golden Gate Bridge. The facade was refinished, and leaking, drafty-leaded glass windows were replaced with insulated windows that match the originals. A new stained oak front door and garage door pick up the detail of the original windows. The stained oak was carried to the inside with a brand-new, large-scale wood newel at the base of the stair. This was designed, drawn, and printed at full scale for Kemal Custom Woodwork to use as a template. Kelly also designed balusters and intermediate newels for a 3-story staircase and a custom metal and glass stair railing leading to the lower-level wine cellar and home gym.

