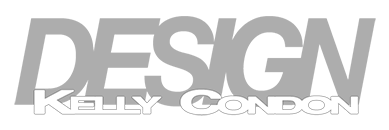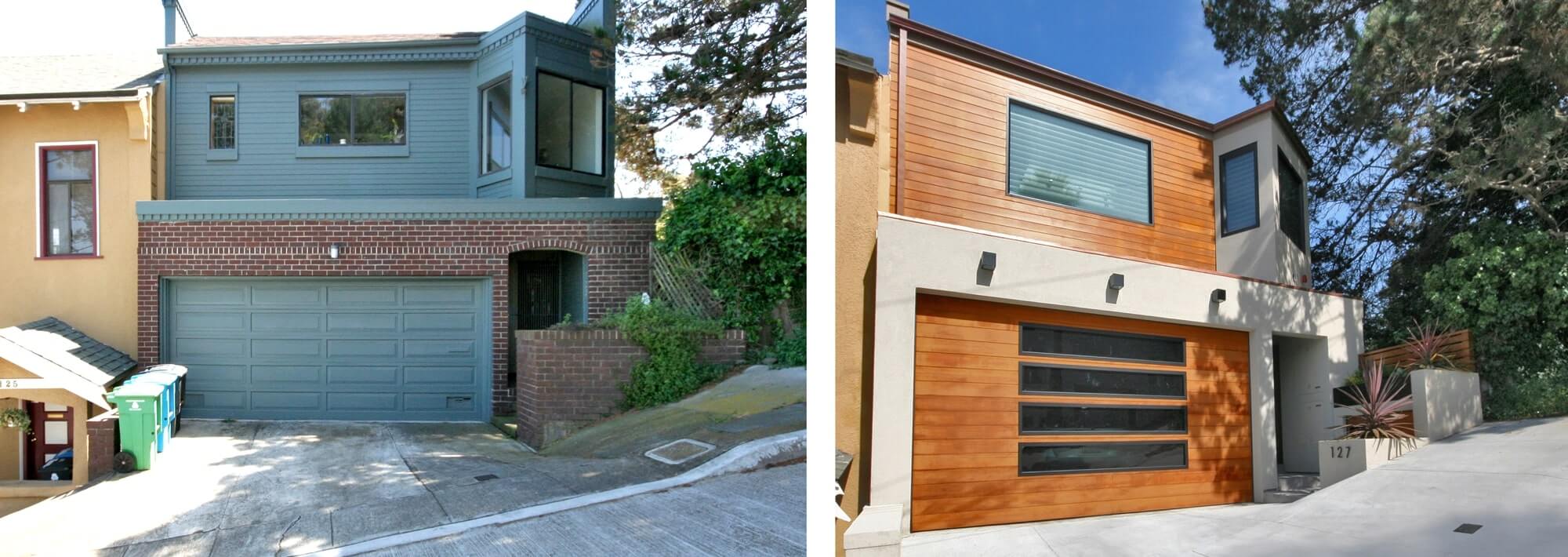Bernal Hill
This house had some great bones, but the interior and exterior finishes screamed 1982, shrilly. The angular massing of the front facade was undermined by the shallow-arched entrance at the front facade, and the parapets were topped with awkwardly proportioned dentil work. The doors and windows were made out of shaky, thin profiled aluminum. It was time to reach in and pull the modern elements out from under all that bygone era.
Now, large-paneled, solid-profile aluminum windows and doors take advantage of spectacular views. The kitchen, opened up to the dining and living areas, was revitalized with wide plank oak floors, modern flat-panel Echo Wood cabinetry, composite quartz countertops, and a GlassKote backsplash. The centrally located dark stair core was removed and replaced with a new, open-tread stair that connects all 4 levels of the house. This allows for an exchange of light from top to bottom and reconnects the interior spaces as a whole.

